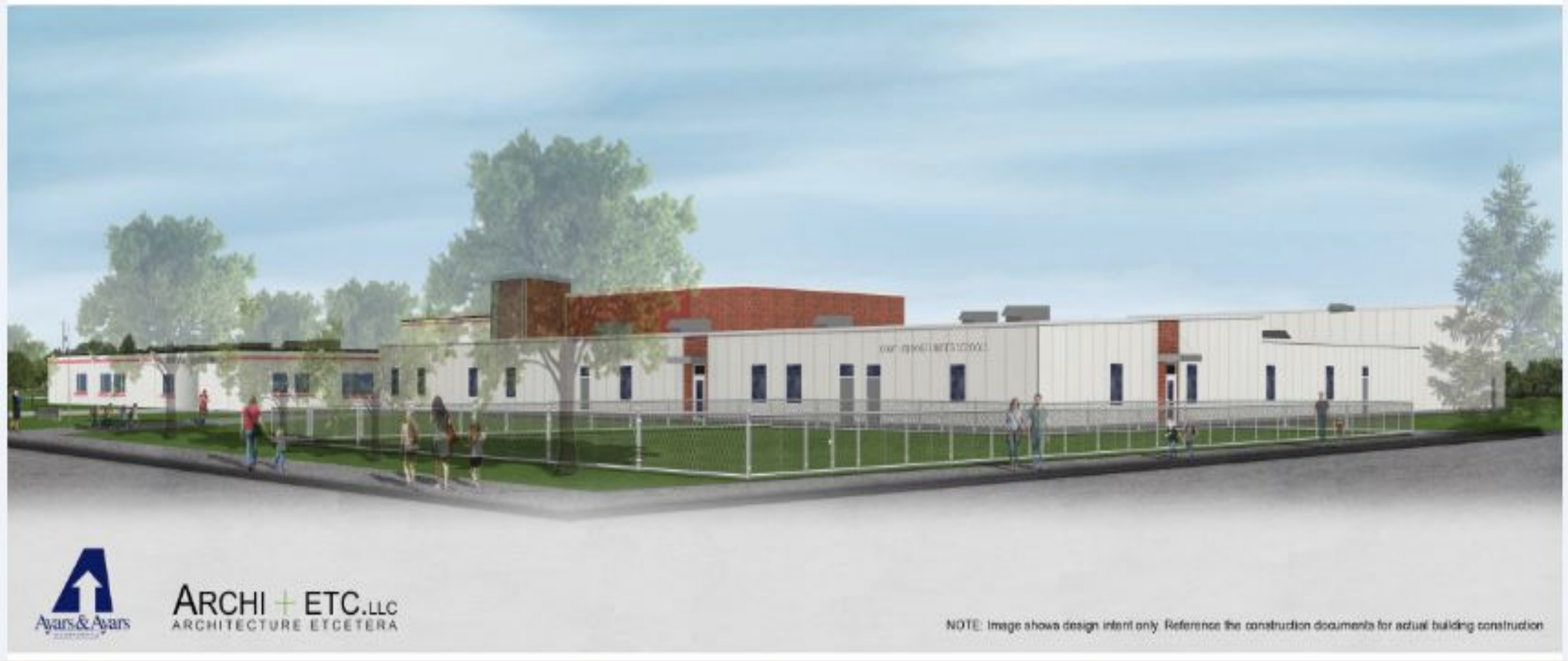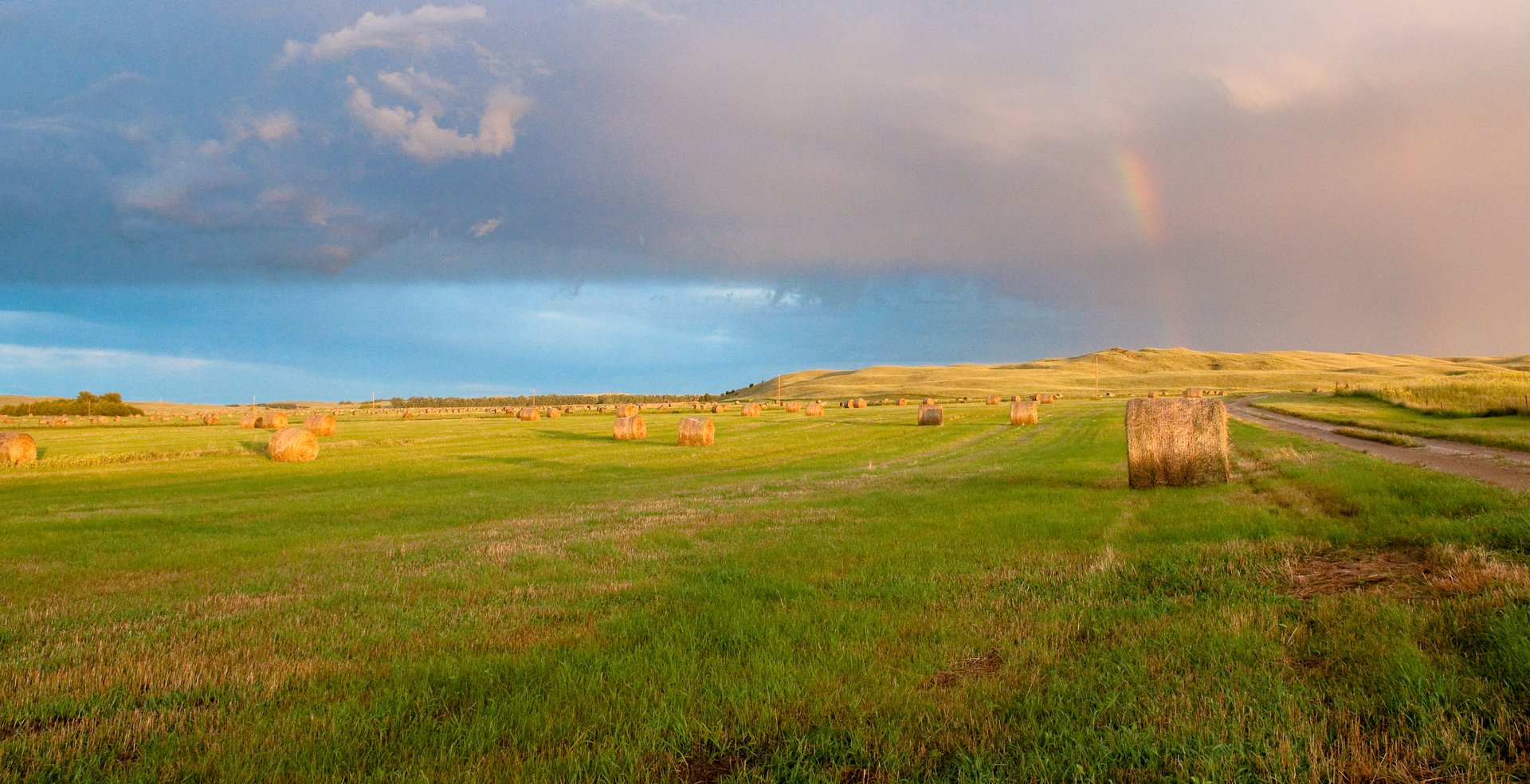
School Building Plan Options
The Original Plan (A)
17,700 sq ft
Includes:
PK-7 Classrooms
Reception
Media/Library Room
Speech Classroom
Additional Storage
Commons Area (441 sq ft)
Indoor Play Area / Second Gym
Playground
Renovations to High School Building
total cost estimate (2020): $9.8 million
fundraising goal: $6.8 million
The Minimum Plan (B)
10,538 sq ft
Includes:
PK-7 Classrooms
New Bathrooms
Storage
Does NOT Include:
Renovations to the High School
Indoor Play Area
Playground
Media/Library Room
Speech Classroom
Art or Science Classroom
Reception
Commons Area
total cost estimate (2022): $4.3 million
fundraising goal: $1.3 million
Intermediate Plan (C)
12,500 sq ft
Includes:
PK-5 Classrooms
Reception
New Bathrooms
Speech Classroom
Media/Library Room
Commons Area (320 sq ft)
Storage
Classroom size
Does NOT Include:
Indoor Play Area
6/7th Grade Classrooms
Art Room
Playground
High School Renovations
total cost estimate (2021): $4.3 million
fundraising goal: $1.3 million
Intermediate Plan (D)
17,700 sq ft
Includes:
PK-7 Classrooms
New Bathrooms
Reception
Indoor Play Area / Second Gym
Speech Classroom
Media/Library Room
Commons Area (320 sq ft)
Storage
Classroom sizes were reduced
Does NOT Include:
Art Classroom
Playground
High School Renovations
total cost estimate (2021): $5.65 million
fundraising goal: $2.65 million
Intermediate Plan (E)
21,100 sq ft
Includes:
PK-7 Classrooms
New Bathrooms
Reception
Art Classroom
Science Classroom
Indoor Play Area / Second Gym
Speech Classroom
Media/Library Room
Commons Area (635 sq ft)
Storage
Classroom sizes were reduced
Does NOT Include:
Playground
High School Renovations
total cost estimate (2021): $6.2 million
fundraising goal: $3.2 million

GRIT mailing list
Join our mailing list to stay informed on our events and periodic progress reports.




